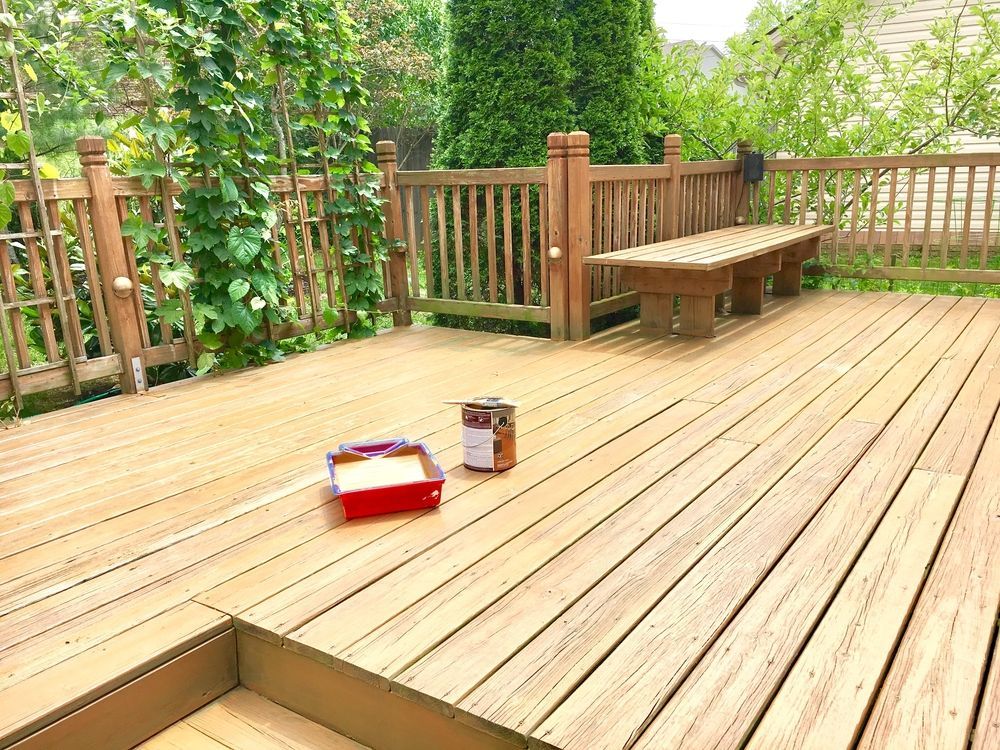Decks in Pacific Palms
- Over 25 Years' Experience
- Custom Builds & Renovations
- Fixed Price Quoting
Request a Call Back in Pacific Palms
Thank you for contacting Dowdy Constructions.
We will be in touch soon.
Please try again later.
Request a Call Back
Thank you for contacting Dowdy Constructions.
We will be in touch soon.
Please try again later.
Pacific Palms Decks
A well-designed deck can turn an unused section of your yard into a practical outdoor living space. At Dowdy Constructions, we design and build custom decks across Pacific Palms that feel like a natural extension of the home. Whether you’re adding space for family gatherings or simply want a spot to enjoy the outdoors, we take the time to create something that suits your home, block and lifestyle.
With over 25 years of experience, we know how to work with a range of site conditions—including sloped blocks and tight spaces—and always aim for a result that’s both durable and visually balanced. Our team manages the full project, from design and council requirements through to final detailing. Locals choose us for our clear advice, neat finishes and builds that stand the test of time. To start planning your outdoor upgrade, call
0455 508 101 and speak with our team today.
Fitting the Deck to Your Layout
Decks work best when they feel like part of the home rather than an afterthought. That’s why our process focuses heavily on structure and layout early in the build. We review your existing home to ensure the deck aligns with internal floor levels, connects smoothly to doorways, and leaves space for natural movement. This helps the final layout feel practical while avoiding trip hazards, awkward step-downs or poor traffic flow.
We also look at how the deck interacts with nearby yard features, such as garden edges, retaining walls or fencing. These details help guide the shape and position so the deck works with—not against—the rest of your space. Construction is carried out with clean lines, solid foundations, and smart material selection based on exposure and usage. The end result is a deck that’s structurally sound, easy to maintain and easy to live with.
Frequently Asked Questions
How do I plan the right size deck for my needs?
Start by thinking about how the space will be used—dining, lounging, or both—and factor in the size of furniture, walking clearance, and connection to the house. A layout that’s too small can feel cramped, while an oversized design may impact your yard's usability. Builders can provide input on standard sizes and layout tips to help maximise the area without overbuilding.
Can a deck be added to a home with no existing outdoor access?
Yes. We can install a deck and create access through new doors, typically from a living area or kitchen. This may involve modifying part of an external wall and ensuring the deck lines up with internal flooring. The process requires planning and council approval, but it’s a practical way to add value and improve indoor-outdoor connection.
What’s the difference between a freestanding and attached deck?
An attached deck is fixed directly to the home’s structure, while a freestanding deck is supported independently. Freestanding decks are often used when attachment isn’t feasible due to wall type, window positions or damp zones. The choice depends on site conditions and how the space is intended to be used, and both can be built to meet structural and safety standards.
Do I need privacy screening for my deck?
Not always, but in some cases it’s highly beneficial—especially if neighbours are nearby or windows face directly onto the space. Screening can be added with timber slats, metal panels, planter boxes or vertical structures that break up views without enclosing the space completely. It’s a good idea to consider privacy during design to avoid retrofitting awkward solutions later.








