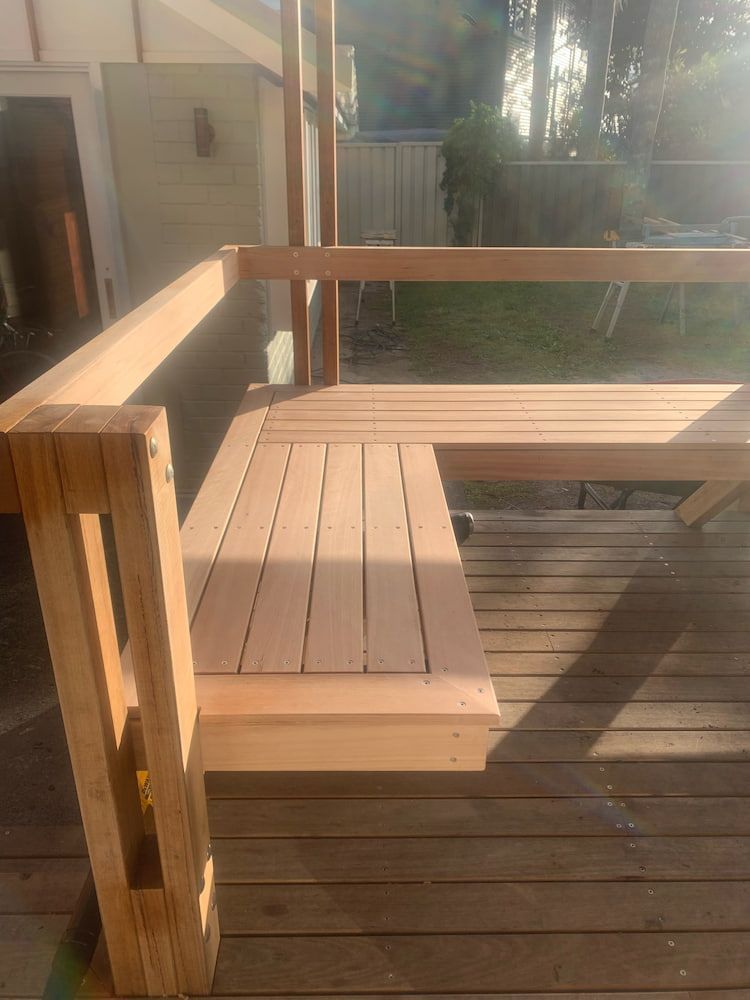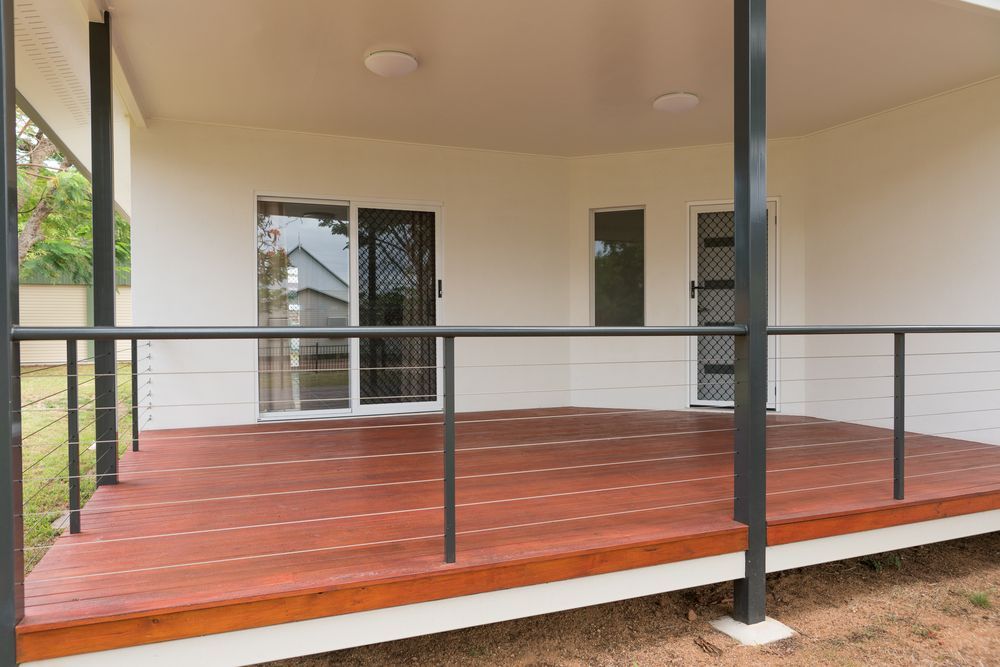Decks in Smiths Lake
- Over 25 Years' Experience
- Custom Builds & Renovations
- Fixed Price Quoting
Request a Call Back in Smiths Lake
Thank you for contacting Dowdy Constructions.
We will be in touch soon.
Please try again later.
Request a Call Back
Thank you for contacting Dowdy Constructions.
We will be in touch soon.
Please try again later.
Smiths Lake Decks
A well-built deck can completely change the way you use your home, especially in a place like Smiths Lake where outdoor living is part of daily life. At Dowdy Constructions, we design and build custom decks that enhance your space and make it easier to enjoy the views, weather, and natural surroundings. With more than 25 years of hands-on experience, we’ve helped homeowners throughout the area add functional, attractive outdoor spaces that suit their lifestyle.
Every deck we build is tailored to the property, whether you’re after a large entertaining area or a small connection between indoors and out. Our clients value our ability to deliver straightforward advice, consistent workmanship, and a build process that’s managed from start to finish. We take the time to understand how you’ll use the space and plan accordingly. To talk through options for your new deck, call
0455 508 101 and speak with our team.
Deck Designs That Fit
Deck design isn’t just about picking a shape and size—it’s about making sure the new structure ties in with what’s already there. That’s why we begin by looking at your home’s elevation, roofline, access points and surrounding landscape. We then design the deck to connect naturally to the indoor layout while providing a level, usable outdoor area. In many cases, this includes aligning floor heights, continuing existing finishes, or using framing techniques to reduce visible joins.
We also review how the new deck will interact with nearby garden beds, fencing or utilities, so nothing gets in the way down the track. A well-integrated deck should look like it’s always been part of the home—not something added as an afterthought. That attention to detail is what makes the difference when it comes to function, flow and long-term value.
Frequently Asked Questions
How do I choose between timber and composite decking boards?
Timber offers a natural look and can be stained to suit your home, but it requires ongoing maintenance like sealing or oiling. Composite decking is made from a mix of wood fibres and recycled plastics, offering a low-maintenance option that’s resistant to moisture, rot and pests. The choice depends on your style preferences, budget, and how much maintenance you’re willing to take on over time.
What is the best way to access a deck from inside the home?
The ideal access point depends on your floor plan. Sliding or bi-fold doors are commonly used because they provide wide openings and a seamless connection between spaces. The position should align with how the deck will be used—near a kitchen for entertaining, or off a bedroom for a private retreat. Planning early allows the internal and external spaces to work together more effectively.
Can a deck be built in stages over time?
Yes. Many homeowners start with a core deck area and plan for additional zones—like stairs, screening, or built-in seating—later on. Staging the build allows you to manage costs while still moving the project forward. It’s important to design the full layout in advance so the structure and footings can support future additions without needing major changes.
What’s the typical height requirement for needing balustrades on a deck?
In most cases, a balustrade is required when a deck is more than 1 metre off the ground. Building codes set these thresholds to ensure safety for people using elevated areas. The balustrade must meet specific height and load-bearing requirements, and may also include handrails or infill panels depending on the design. A builder can guide you through what's needed based on your planned deck height.








