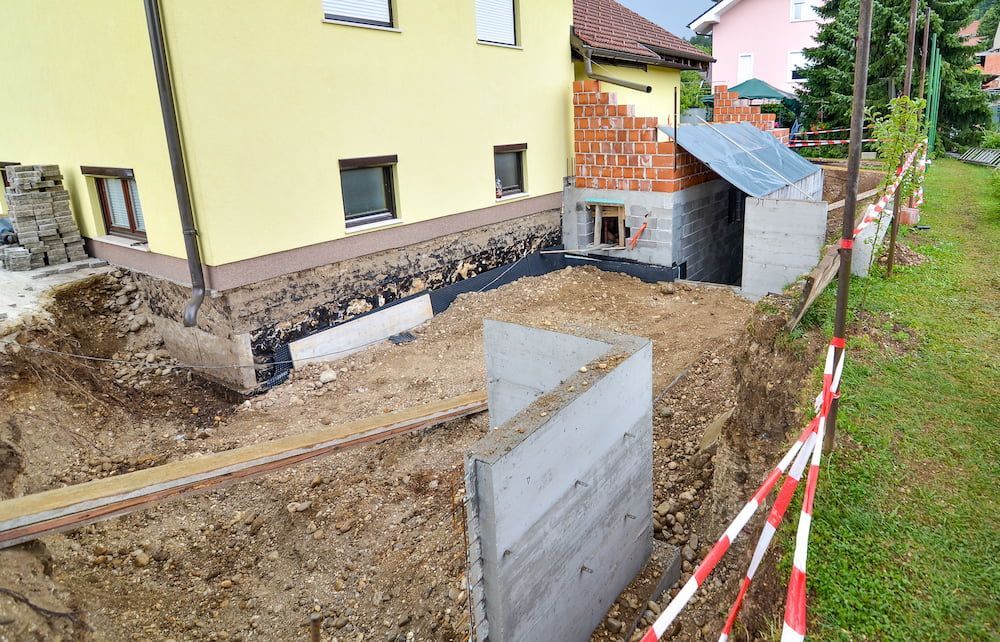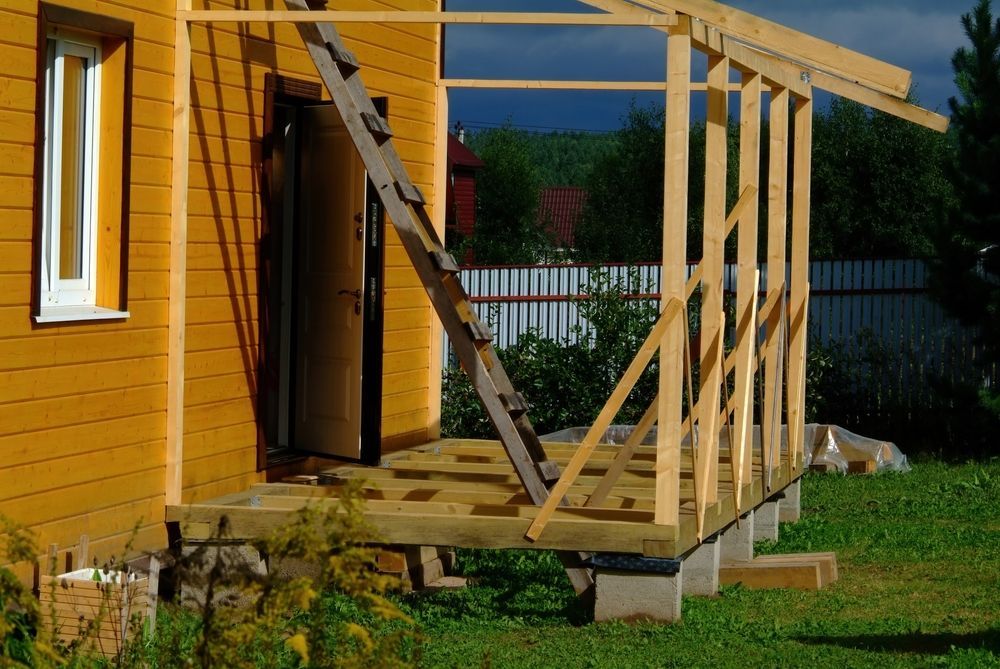Home Extensions in Tuncurry
- Over 25 Years' Experience
- Custom Builds & Renovations
- Fixed Price Quoting
Request a Call Back in Tuncurry
Thank you for contacting Dowdy Constructions.
We will be in touch soon.
Please try again later.
Request a Call Back
Thank you for contacting Dowdy Constructions.
We will be in touch soon.
Please try again later.
Tuncurry Home Extensions
Running out of space doesn’t always mean moving house. At Dowdy Constructions, we provide home extensions in Tuncurry that give homeowners the flexibility to grow where they are, without compromising comfort or style. Whether it’s an extra bedroom, a second living area, or a larger kitchen, we help you expand your home in a way that feels seamless and practical. With more than 25 years of experience, we know how to work with existing structures to improve function and flow.
Our team takes care of everything from planning to completion, with clear pricing, contract options and reliable communication at every stage. Locals trust us for our upfront advice and ability to manage complex builds without the stress. If you're looking to add space without uprooting your life, call
0455 508 101 to get started with a home extension that fits your needs.
Managing Additions to Existing Homes
Adding to an existing home involves more than just picking a floor plan. From matching rooflines to working around service connections and access points, extensions need to be planned with precision. We start by reviewing your current layout, identifying where additions can integrate naturally and what impact they’ll have on structural load, drainage or light flow. These technical checks help avoid issues later, like sagging joins, uneven floor levels or costly rework.
We also consider staging to reduce disruption, especially if you’re living on-site during the build. Materials, access for trades, and weather conditions all play a role in scheduling and sequencing the work. Our experience with local homes means we know how to get the job done efficiently and with minimal stress. By planning thoroughly and building methodically, we deliver extensions that feel like part of the original house, not an afterthought.
Frequently Asked Questions
What’s the difference between a ground floor extension and a second storey?
A ground floor extension adds rooms outward—into the yard—while a second storey adds space above. Ground floor builds tend to be simpler, with fewer structural adjustments and easier access for trades. Second storeys require reinforcement of the existing structure, stair installation, and usually more complex approvals. The right choice depends on block size, layout and budget. Builders can help weigh up the pros and cons during early planning.
Will my existing foundation support a house extension?
This depends on the condition and type of your current foundation. Some homes may need additional footings or underpinning to support the added load of an extension. A builder or structural engineer can assess this before work begins. Checking early avoids complications and allows for adjustments in the design or construction method if needed.
Can I match the extension to the style of my original home?
Yes, and it’s often recommended. Matching materials, rooflines, window styles and finishes creates a cohesive look and improves resale value. In some cases, modern materials can be used to blend old and new effectively. Planning with integration in mind ensures the extension doesn’t look like an add-on but feels like it’s always been part of the home.
How will an extension affect natural light in my home?
New rooms can block or alter how light enters your existing spaces. That’s why it’s important to assess sun direction, window placement and roof height during design. Skylights, light wells or repositioned windows can be included to maintain or even improve light flow. Early consideration of light impact helps avoid dark corners or cold zones in the finished layout.








