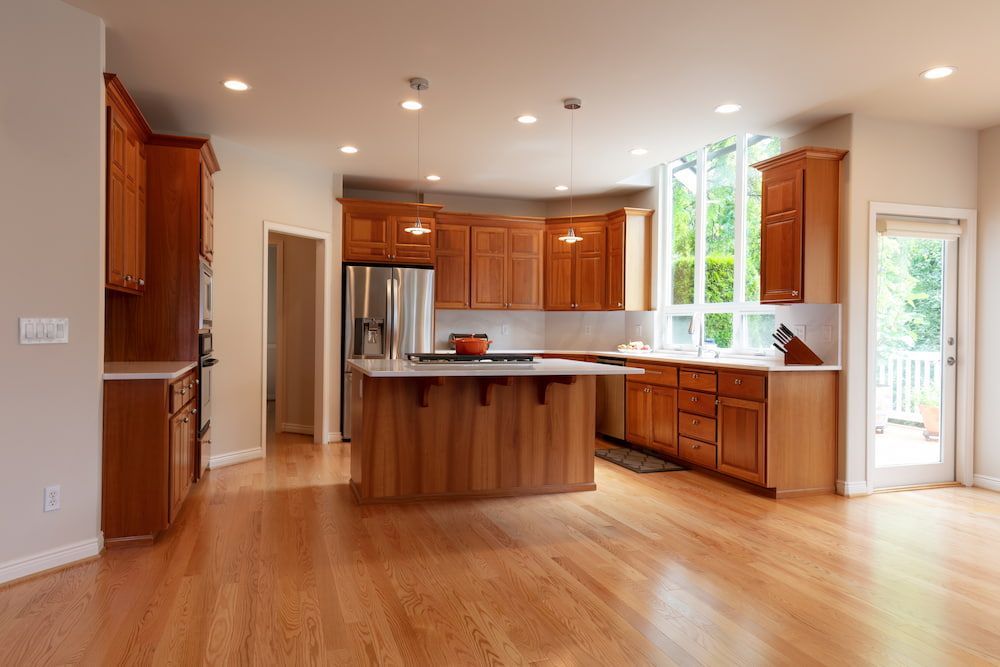Home Renovations in Pacific Palms
- Over 25 Years' Experience
- Custom Builds & Renovations
- Fixed Price Quoting
Request a Call Back in Pacific Palms
Thank you for contacting Dowdy Constructions.
We will be in touch soon.
Please try again later.
Request a Call Back
Thank you for contacting Dowdy Constructions.
We will be in touch soon.
Please try again later.
Pacific Palms Home Renovations
If your current home no longer meets your needs, home renovations can help you get more out of your space without the cost of starting from scratch. At Dowdy Constructions, we work with homeowners in Pacific Palms to transform outdated, awkward or underused areas into functional and modern spaces. With over 25 years of experience, we know how to balance what you want to achieve with what’s structurally and financially practical, so the result works for your home and your lifestyle.
Whether it’s an internal reconfiguration, kitchen or bathroom upgrade, or a full layout overhaul, we manage the renovation process from planning through to completion. Local customers choose us for our transparent quoting, flexible contract options, and problem-solving approach. Our focus is always on getting the job done right, with clear timelines and consistent communication throughout. To discuss your renovation ideas, call
0455 508 101 and speak with our team today.
Addressing Structural Constraints
Renovations in Pacific Palms often involve older homes with structural quirks—uneven floors, limited roof access or unusual framing methods. Before starting any design work, we look closely at the existing structure to identify what can be safely removed, what needs to stay, and what will require reinforcement. For example, load-bearing walls may be replaced with beams to open up living spaces, but this needs to be assessed early to avoid delays during construction.
We also consider practical factors like ceiling heights, drainage, and ventilation to make sure the finished result is as functional as it is attractive. These assessments help us avoid budget blowouts and ensure the build runs smoothly once on site. Our team has the experience to work within tight parameters while still delivering a layout that feels open, modern and liveable. In a location like Pacific Palms, where renovation potential is often limited by the original build, thoughtful planning makes all the difference.
Frequently Asked Questions
Can I renovate my home if it has a concrete slab?
Yes, but it requires careful planning. Moving plumbing or drainage on a slab can involve cutting into the concrete, which adds time and cost. However, many renovations can work within existing layouts or use creative design to avoid major plumbing relocations. Wall removals, kitchen updates and lighting upgrades are usually easier to manage. A builder can help you understand what’s feasible before committing to design changes.
How can I improve natural light during a renovation?
Improving natural light often starts with layout changes—removing walls or repositioning key rooms. Adding larger windows, skylights or glass doors can make a big impact, especially in darker homes. In some cases, reflective surfaces, lighter paint colours or changes to rooflines can help distribute light more evenly. Your builder or designer can assess where changes will have the most effect for your space.
What should I expect during the demolition stage of a renovation?
Demolition can reveal unexpected issues like old wiring, asbestos, water damage or unapproved past work. It’s noisy, messy and may temporarily limit access to parts of the house. Good builders will carry out demolition in a controlled way, with safety measures in place and clear staging to protect remaining areas of the home. Keeping communication open during this stage is key to adjusting plans if needed.
Do I need architectural drawings for a renovation?
Not always. Smaller renovations may only require a basic floor plan and specification sheet. However, if your project involves structural changes, significant layout adjustments or council approvals, architectural or drafting plans are usually essential. These drawings provide accurate measurements, technical details and allow other professionals—like engineers or certifiers—to assess the work. A builder can advise you on what’s needed based on the scope of your renovation.








